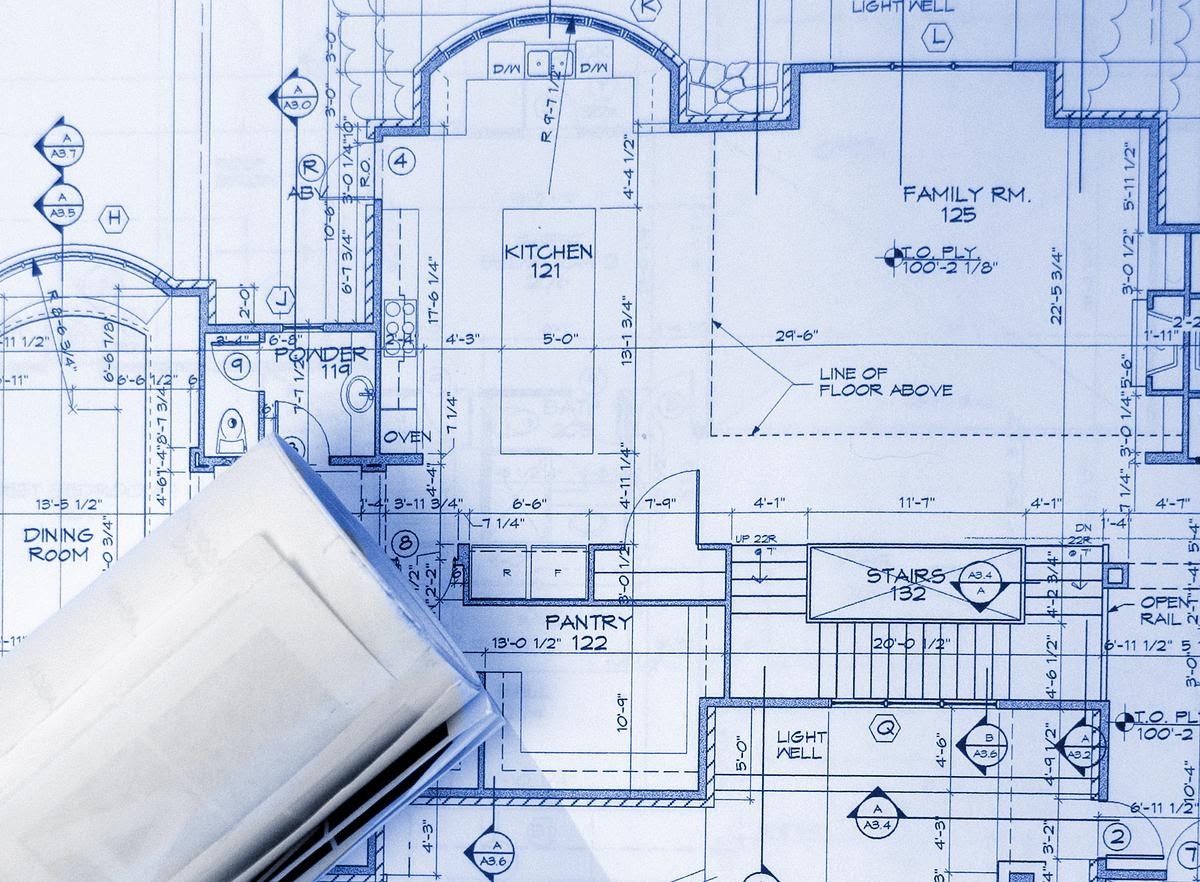Clients Cannot Visualize Their Project like a Contractor Can

I have looked at hundreds of sets of building plans during my career, so it is fairly simple for me to see how things are going to look and fit just by looking at the plan. I can turn to the floor plan page and in my mind, I can picture the room as if I was standing in it. I can see what the kitchen is going to look like, if the hallways are wide enough, and what will be visible from different areas of the home. I would bet that most Contractors are able to do the same. I would like to think that it is some kind of special artistic capability Contractors have but I think it is simply experience. After looking at so many homes and house plans, Contractors have gained the ability to see how it’s going to look before it is built.
Now try and remember the first time you ever looked at a set of blue prints, I remember my first time. I was 17 years old working during the summer for a local Contractor in town. I was digging footings, yep by hand with a shovel, when the Contractor walked up to me and tossed a set of plans down near the nice neat trench I was digging and told me to makes sure and follow the plan as not to dig the footings any wider than they had to be. I guess he thought I knew how to read plans but all I saw were blue lines crisscrossing in every direction on the pages. I knew all these lines were supposed to make sense but I didn’t have a clue what I was looking at. It wasn’t until after the boss left, when the lead man on the job saw me struggling and helped give me some pointers about reading a set of blue prints. Over time and after a lot of practice looking at plans all those lines slowly started to make sense but it takes time.
As Contractors we need to remember that most people do not know how to read a set of plans, let alone be able to visualize their home like we can, we need to help our clients visualize their homes before the construction starts. We need to start working with them early in the process and throughout the process so they too can visualize their home before it is built. If I get to the pre-construction meeting and my clients look completely confused and dumbfounded when we open the plans, I have failed in doing my job! By the time we get to the pre-construction meeting they should already have a pretty good idea of the basics, room sizes, window sizes and how they operate, direction of door swings, ceiling details, and ext.
I have built homes for clients that are on their 2nd or 3rd build and still do not have the ability to visualize how a particular aspect of the build is going to look when it’s completed but I don’t expect them to. They are doctors, teachers, lawyers, start up tech millennials worth millions, they are busy people, being able to visualize how their home is going to look and function before it’s built is not their job. I have an obligation to my clients as their Contractor, to make sure they understand what the plans are telling us to build.
It not only makes the process more stress free for them but it eliminates the headache and controversy for me. How terrible would it be to spend the time to build a very intricate coffered ceiling detail, only to have the clients hate it? Not only do they hate it but then comes the uncomfortable conversation about who is going to pay to have it redone. If the Contractor had taken the time to make sure they understood and could visualize what it was going to look like before it was built it would have saved a major headache. You might still have to rebuild it but it would eliminate the conversation of who pays for it. Making sure that clients understand how things are going to look before they are built takes time and patience but it will pay you back tremendously.